Part One. Image Search/ Diagramming/ Data Visualization
Chapter 1. Image searching techniques & Diagramming
Upon completing this session, students will be able to:
- (CO 1) Understand the importance of visual communication and various current skills and techniques
- (CO 2) Be introduced to various image searching tips
- (CO 3) Understand public domain media and Creative Commons media
- (CO 4) Understand what a diagram is, and the types of diagrammatic representations
 Lecture Contents
Lecture Contents
(CO1) Understand the importance of visual communication and various current skills and techniques
Visual communication in interiors
Read this article about visual communication in interiors.
Why visual communication is important
Read this article about why visual communication is important.
Types of technology in the Architecture, Engineering, and Construction (AEC) industry
- BIM
- Renderings
- Animations
- VR & AR
- Computational design
- Rapid prototyping
- Visual storytelling
- Environmental Energy analysis
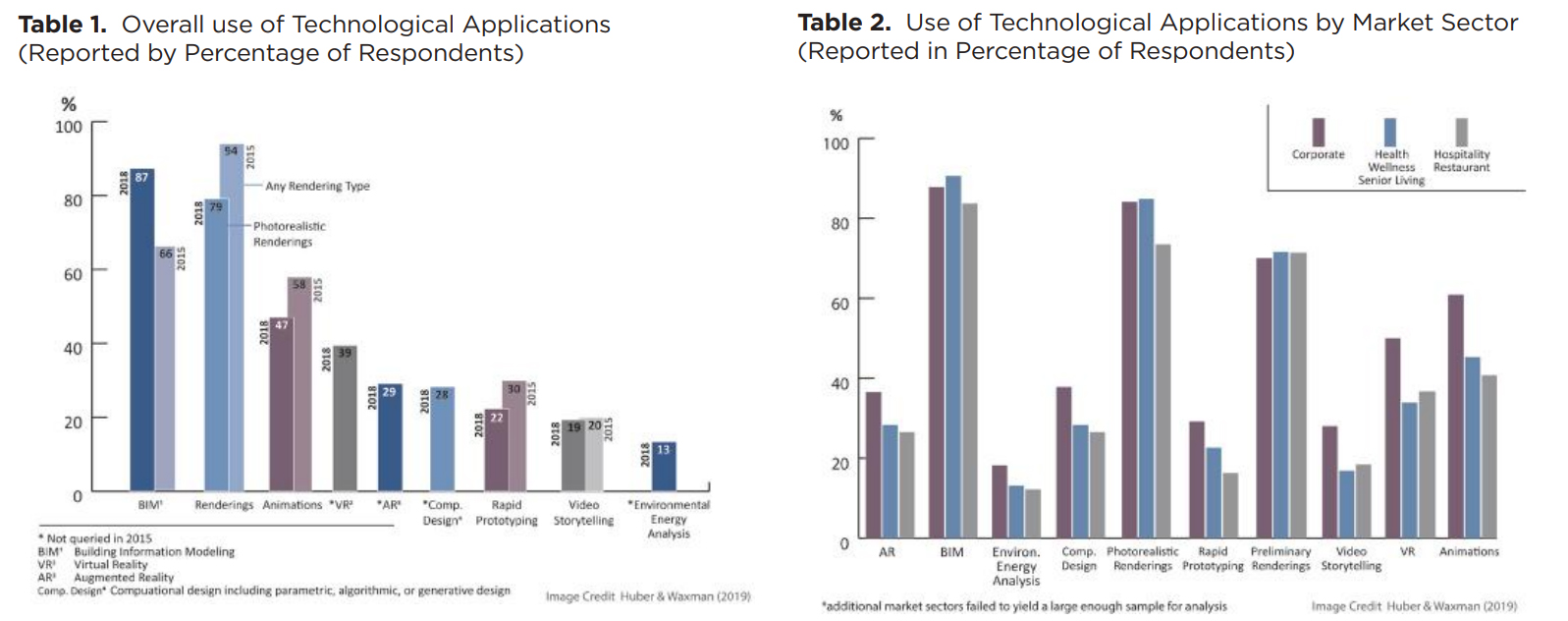
Visual communication tools in the AEC industry
Software and apps for architecture firms: 140+ Software tools architecture firms need in [2020]-Modified by Cho [Excel download] (source: architecturequote website)
Tools of the Trade, a resource page by Bekerman Ronen, gathers information about architectural visualization.
- Adobe Photoshop – Sketch, photo edit, rendering retouch
- Adobe Illustrator – illustrate, diagrams
- Adobe Indesign – presentation, publication
- Adobe Premiere – animation – create/edit video and audio
- Adobe After effects – animation – create motion graphics, key-frame based animation
- Adobe Acrobat DC – communication, presentation
- Affinity Photo – sketch, photo edit, rendering retouch
- Affinity Designer – illustrate, diagrams
- Affinity Publisher – presentation, publication
- Corel CorelDRAW – drafting, illustrate
- Corel Painter – digital art
- AutoCAD + architecture – drafting
- AutoCAD LT – drafting
- Revit – BIM, drafting, 3d modeling
- 3DS MAX – 3d modeling
- Sketchbook – Sketch
- BIM 360 – collaborating work
- Dynamo studio – parametric design
- Bluebeam – Drawing review, comments, communications
- Rhino – 3d modeling
- Grasshopper – parametric design
- Sketchup pro – 3d modeling
- Solidworks – 3d modeling
- Vectorworks – BIM, 2d drafting, 3d modeling
- Cinema 4D – 3d modeling
- Blender – 3d modeling
- VRAY – post-rendering
- Enscape – post-rendering, VR
- Lumion 3D – post-rendering, VR
- Corona – post-rendering
(CO2) Be introduced to various image searching tips
General search engines for high-quality images
Reverse image search engines
Stock image search engines
Design Portfolio websites
Architectural and interior design magazines (commercial)
- Archdaily
- Retail design blog
- Interior design
- Dezeen
- Frame
- Wallpaper
- Design milk
- Design boom
- Work design
- Healthcare design
- Office snapshots
- Education snapshots
- Hospitality snapshots
(CO3) Understand public domain media and Creative Commons media
Public domain media
Copyright.gov explains the public domain as follows: “A work of authorship is in the “public domain” if it is no longer under copyright protection or if it failed to meet the requirements for copyright permission of the former copyright owner.” Finding something on the internet does not mean it is in the public domain (Blechner, 2021, July 21).
Creative commons media
Creative Commons is a non-profit that helps share + reuse creativity & knowledge via free legal and technological tools. These tools are not alternatives to copyright laws, rather they work alongside them (About the licenses, 2017, November 7).
Royalty-free media
Royalty-free images aren’t necessarily free. In most cases, you’ll have to pay a one-time fee to obtain the rights to use the image. Then you can use it as many times as you like. The “free” in “royalty-free” only means that you do not have to pay royalties to the owner of the image every time you use it. For a comprehensive read on royalty-free images, check out this guide by Amos Struck (Struck, 2020, April 30).
- Wikimedia Commons
- Flicker
- Pixabay
- Unsplash
- Public Domain Pictures.net
- Burst
- Old book illustrations
- The New York Public Library Digital Collections
You can find more search engines including images, audio, and video on this link.
(CO4) Understand what a diagram is, and the types of diagrammatic representations
What is a diagram?
“A diagram is a symbolic representation of information using visualization techniques” – Oxford languages
“A simplified drawing showing the appearance, structure, or working of something; a schematic representation” – Wikipedia
“An architecture diagram is a graphical representation of a set of concepts, that is part of the architecture, including their principles, elements, and components” – Dragon 1
A diagram is the spatialization of a selective abstraction and/or reduction of a concept or phenomenon. In other words, a diagram is the architecture of an idea or entity. A diagram can be described as an imaginative process that by virtue of analog and digital construction procedures helps in the transformation of typologies, configurations, and models.
Types of diagrammatic representations
Programmatic representation
Distribution of the program
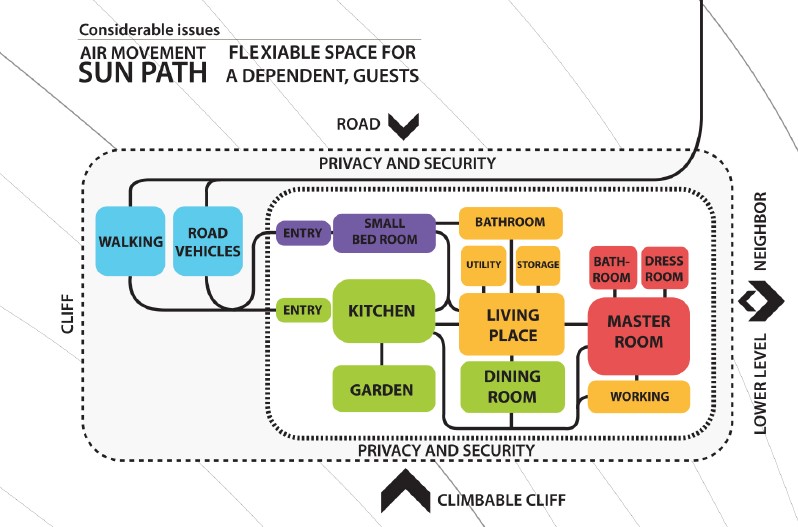
Specific activity and uses
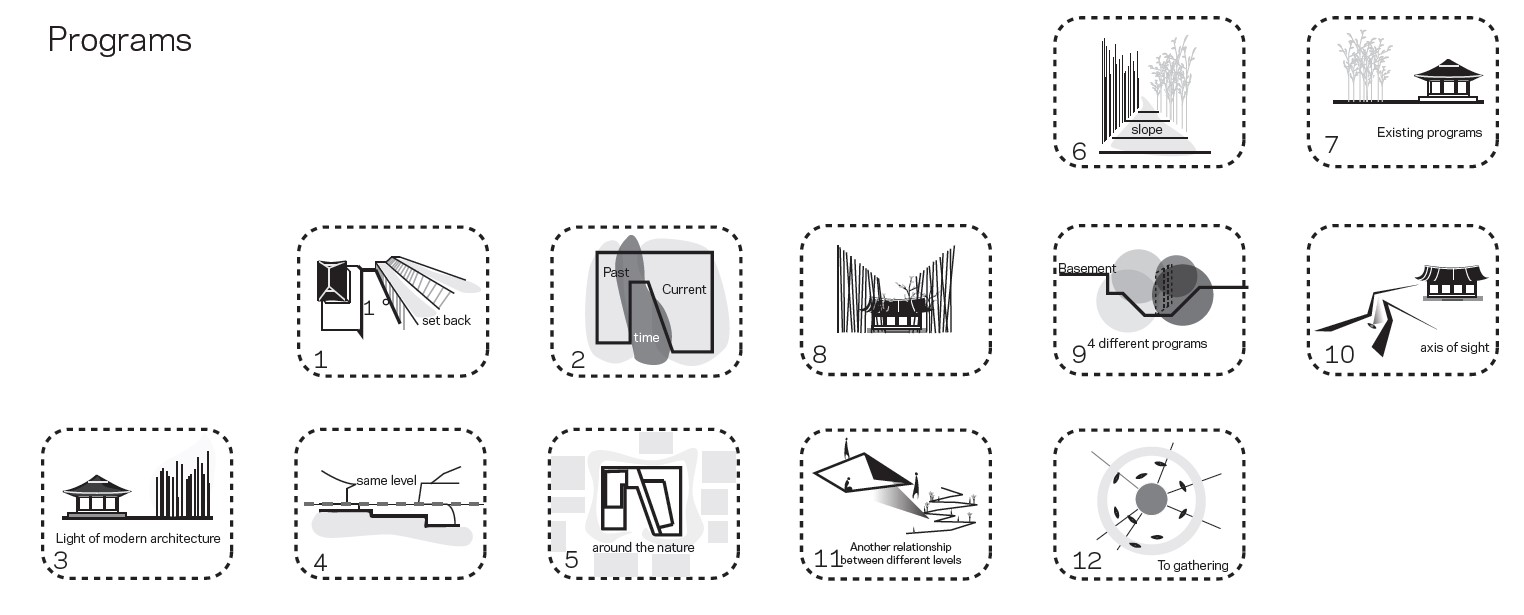
Contextual representation
Implementation/visual
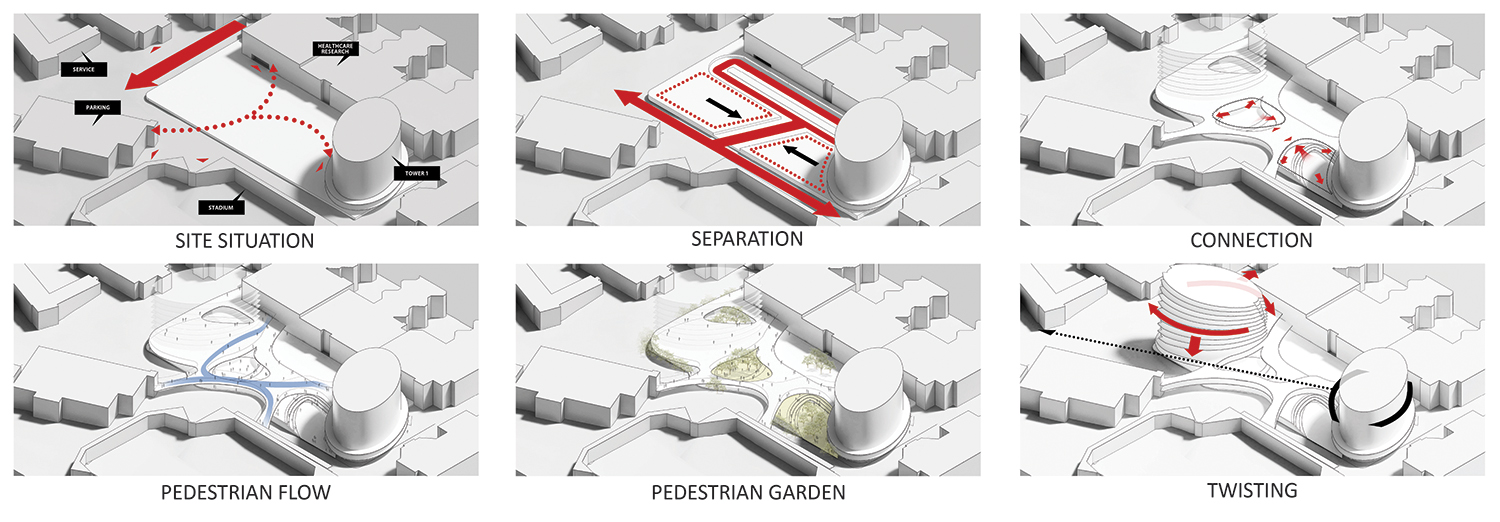
Site conditions
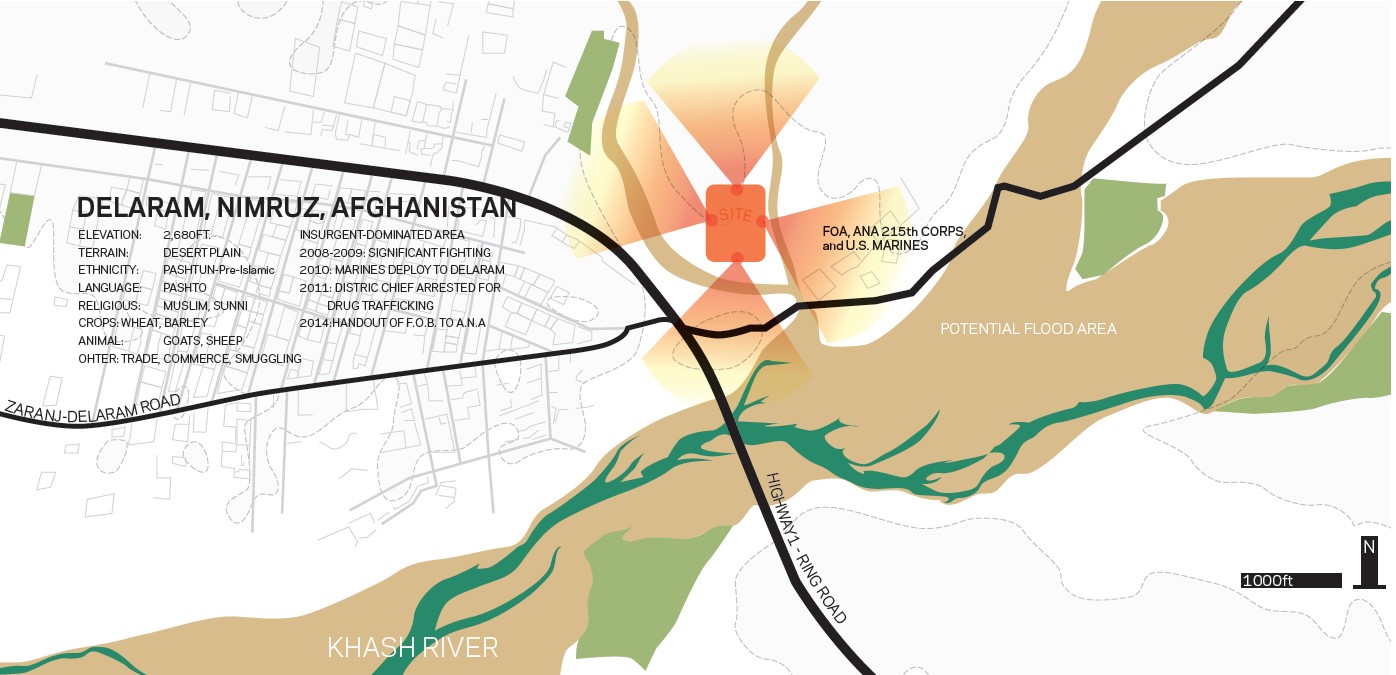
Spatial representation
Design concept

Spatial relationships
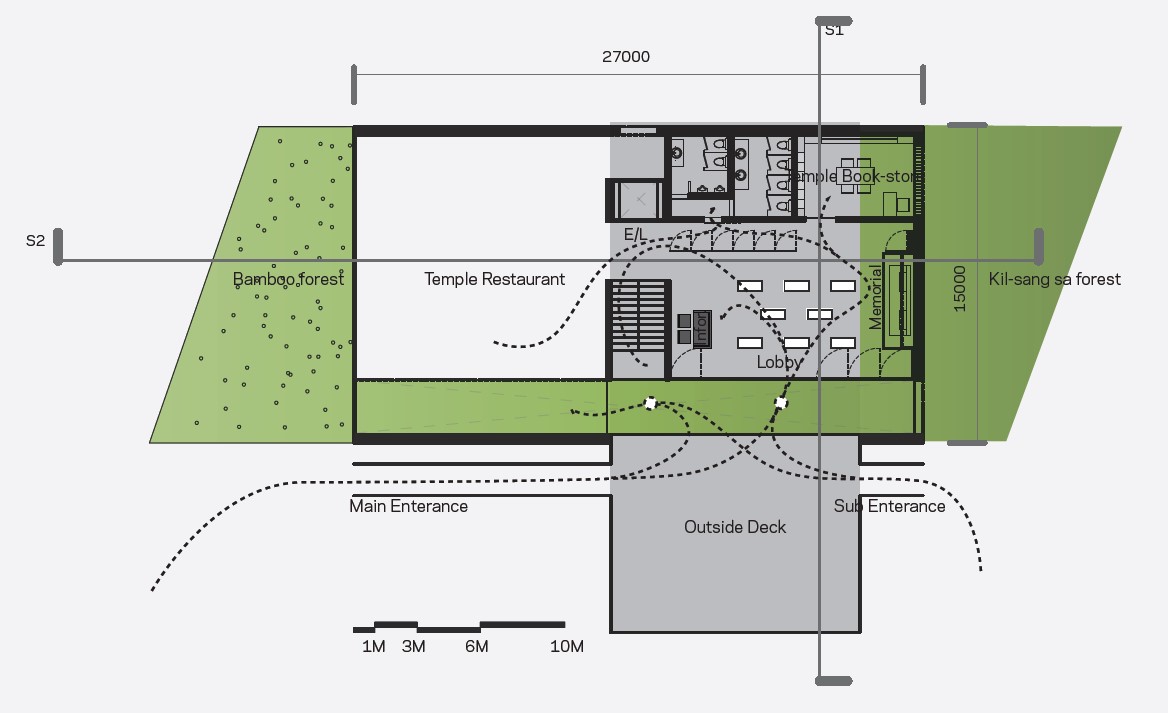
Volumetric relationships
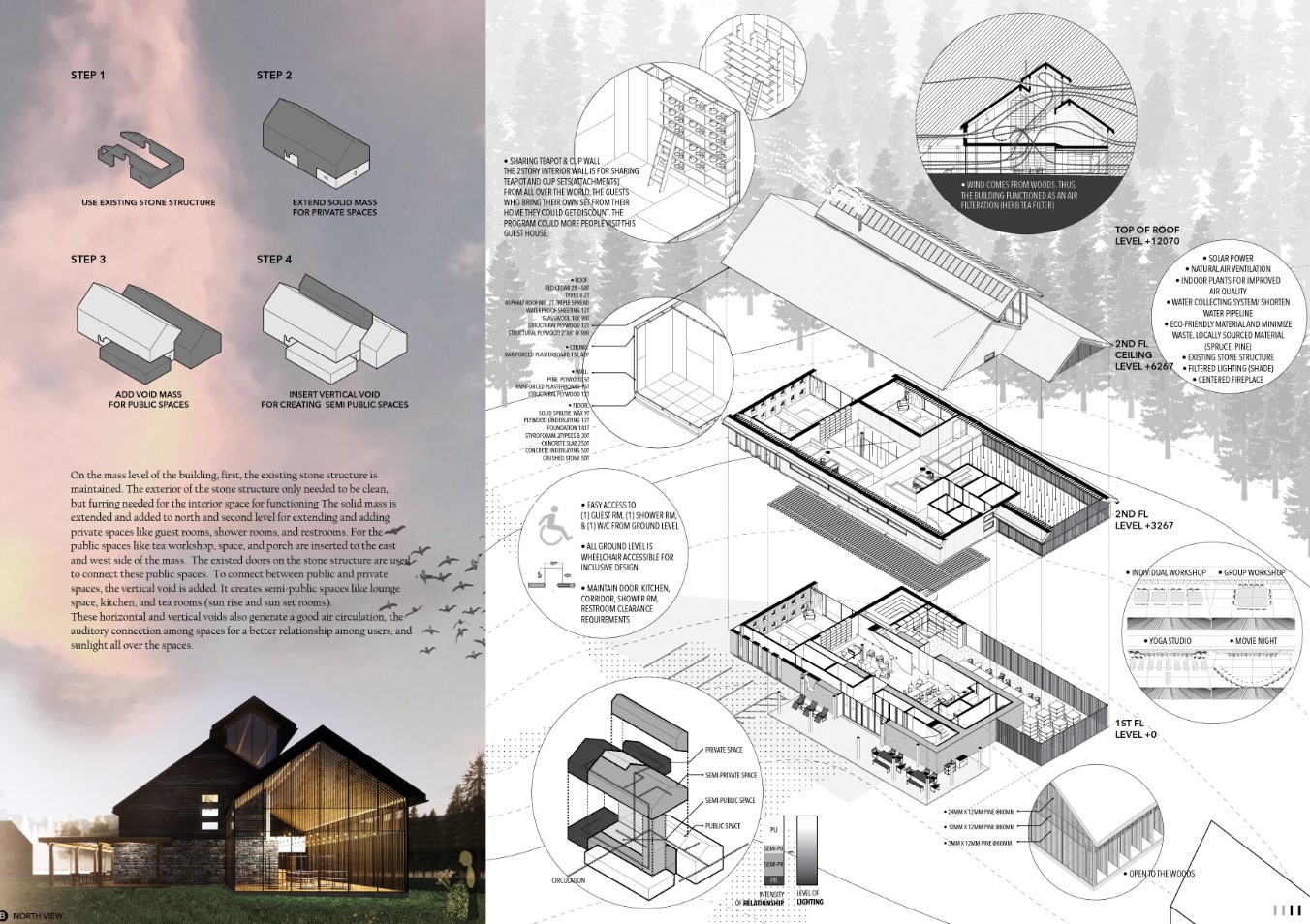
Construction representation
Structure and materials
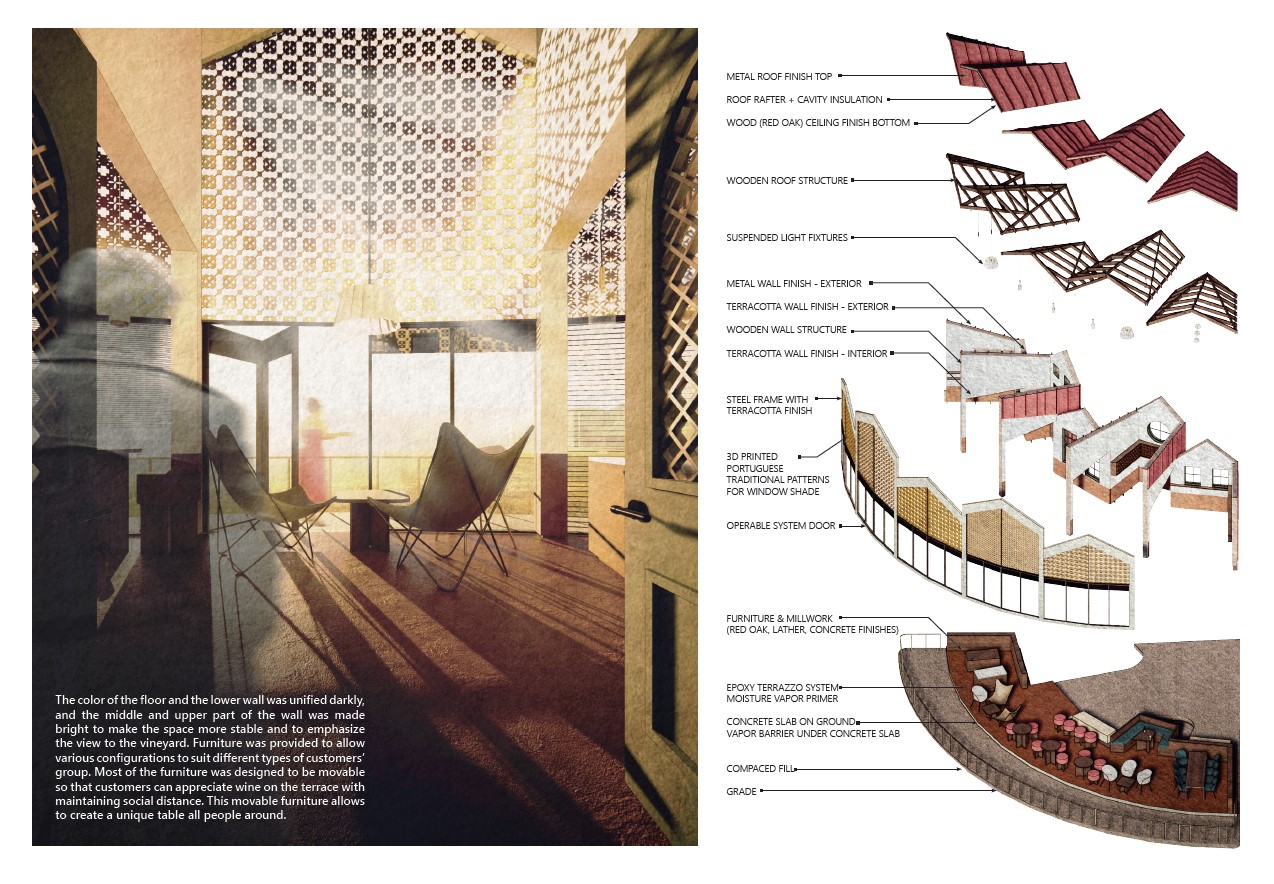
System operation
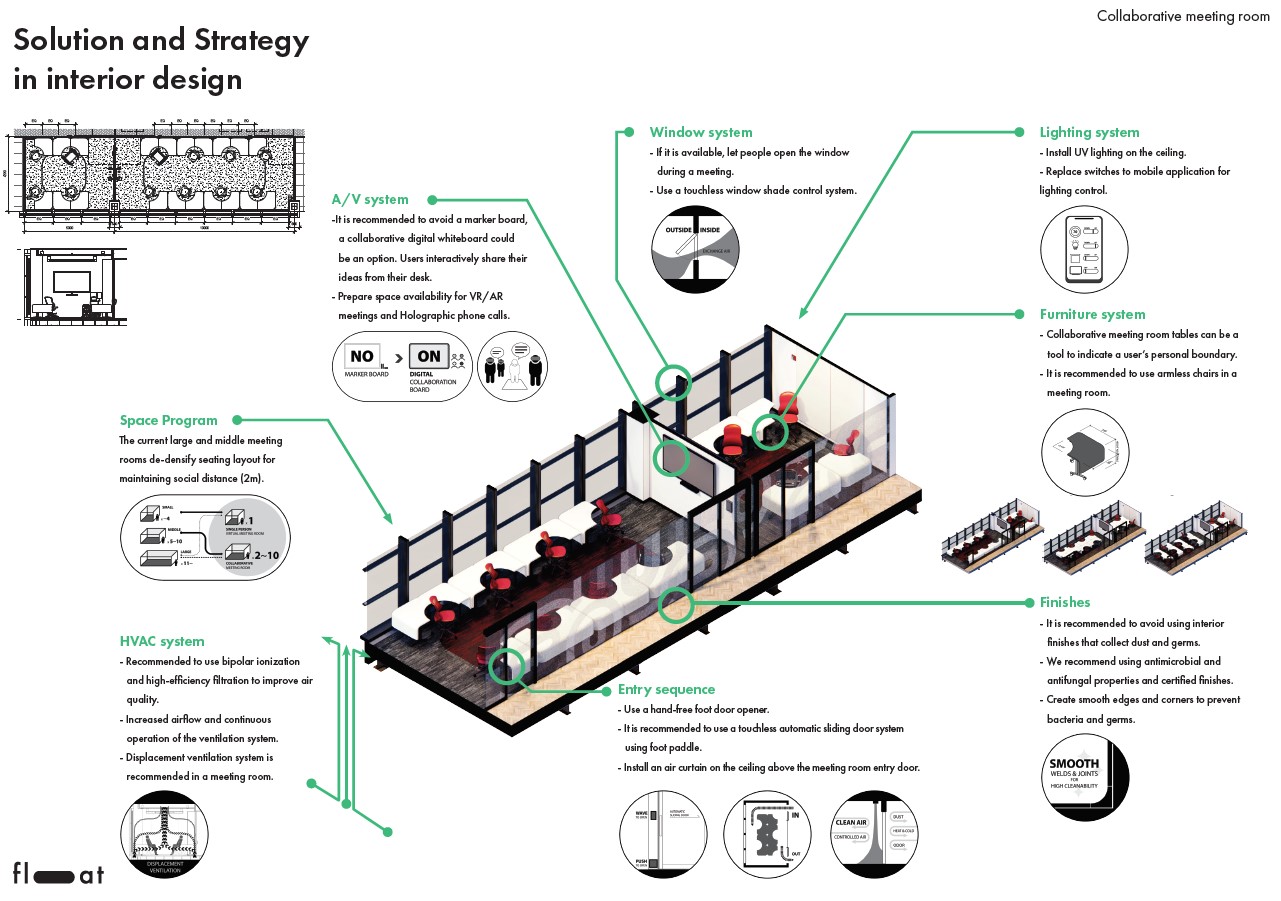
 References
References
About the licenses. Creative Commons. (2017, November 7). Retrieved December 21, 2021, from https://creativecommons.org/licenses/
Amy Huber and Lisa Waxman, IDEC IDEC Exchange 2019 spring, Navigating the changing tides of technology
Bekerman, R. (n.d.). Architectural visualization tools of the trade (2D / 3D). 3D Architectural Visualization & Rendering Blog. Retrieved December 21, 2021, from https://www.ronenbekerman.com/tools-of-the-trade/#3d-modeling
Blechner, A. J. (2021, July 21). Finding public domain & creative commons media: What do public domain & creative commons mean? Harvard Law School Library. Retrieved December 21, 2021, from https://guides.library.harvard.edu/Finding_Images
Gailis, G. (2020, September 1). 140+architecture software tools for architects [2020]. ArchitectureQuote. Retrieved December 21, 2021, from https://architecturequote.com/software-tools-for-architects/
Professional Design Institute. (2017, March 5). Visual communication in interiors. Professional Design Institute. Retrieved December 21, 2021, from https://www.design-institute.com/blog/visual-communication-in-interiors
Struck, A. (2020, April 30). What are royalty free images? best guide to use royalty free photos! Stock Photo Guides. Retrieved December 21, 2021, from https://www.stockphotoguides.com/use/royalty-free/what-are-royalty-free-images
Why Visual Communication Is Important? (n.d.). [web log]. Retrieved December 21, 2021, from https://eztalks.com/unified-communications/why-visual-communication-is-important.html.

